The Pryor basement project began in early 2020, as Lenny and I found ourselves falling into a very nice project as it continued to grow extensively throughout the initial scope of work.
As an existing customer, the Pryor’s approached us to help them with a custom bar build for their basement all while working on a few other projects with them.
After several discussions and layouts, we laid out the floorplan for the furnace room expansion and the new bar we would ultimately be building. (This is the part we were most excited about)
We then proceeded to frame out the bar, run the proper electric throughout, cover the bar with bead-board and trim.
Oh ya, I forgot to mention we also painted and added new hardware to the existing cabinets they had in the basement during the remodel. They look brand new now!
As we were building the bar we came up with a few different combinations for the refrigerator behind the bar and the cabinets that we custom built as well. We think they turned out great, and can hold MANY glasses. We also knocked out the trim on the bar before we moved on.
There was a point at which we saw the stairs were stripped of carpet by the client, so we took a picture. That is an entirely new project we will show within this thread as well.
After we felt inspired to look for staircase ideas, we moved onto the initial build of the bar tops. We decided to build the tops our of Poplar, one of our favorites. You can see in the pictures below that we used epoxy on top of a stained Poplar sample top we made for the client. Needless to say, they loved it.
Oh, here are the stair pictures. We decided to use the same bead board style throughout the basement and upstairs builds that we did previously for the Pryors. Before we decided on that though the client asked if we could add lights and we said, absolutely. So we added some low voltage landscape lights and tied them into s timer underneath the stairs. That was fun….
There were a few other items we did in the meantime like baseboard and shoe molding in the basement, but you’ll see that throughout the rest of our build.
Moving on, we started the main bar top build, this thing was heavy and awkward to carry inside and out during sanding, staining and finishing.
Fun Fact, we used well over 350 screws in the main bar top alone and a ton of wood glue.
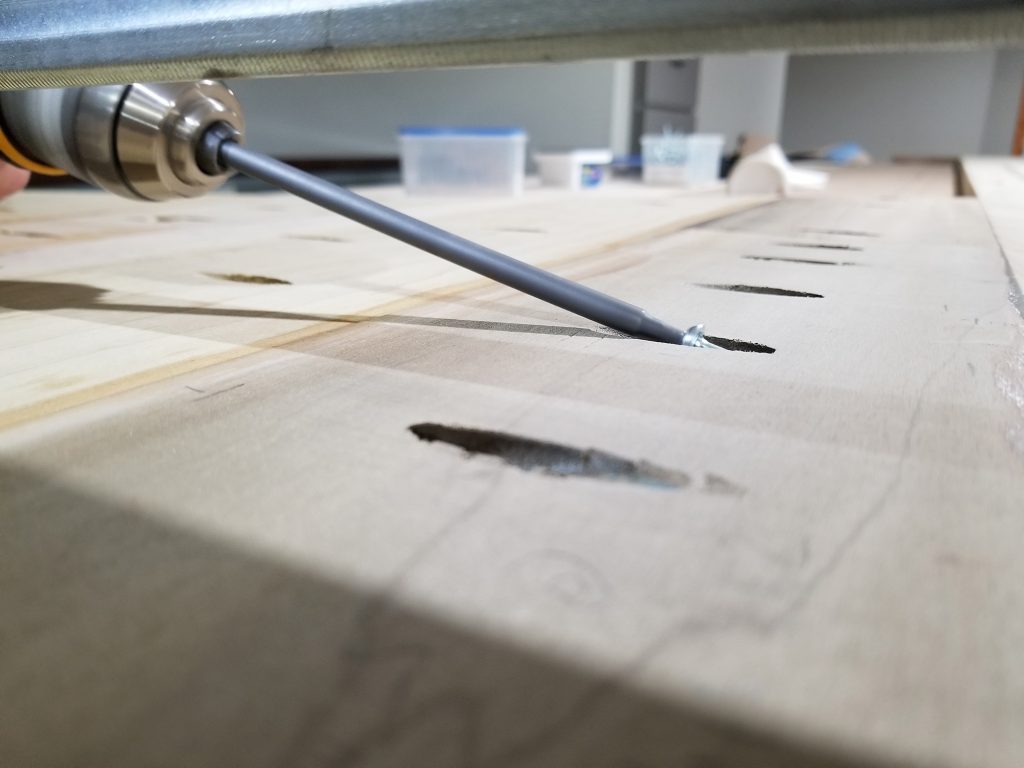
Then time came for Epoxy! We love working with epoxy because it has so many uses. In this case we simply sealed out wood surface properly before we poured to prevent as many bubbles as possible. You can see some of the finished pictures below.
No, Lenny is not dead.

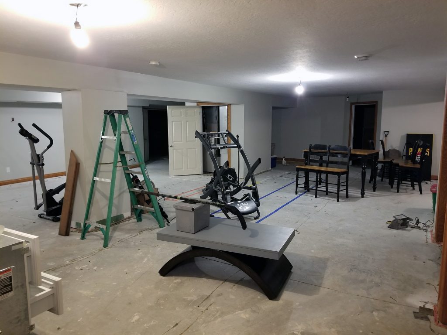



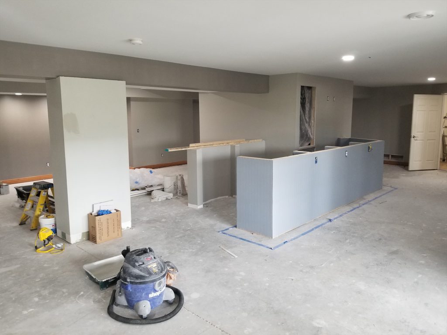
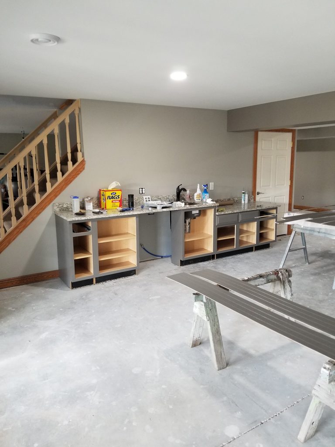
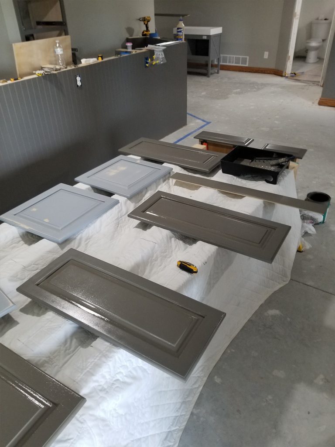
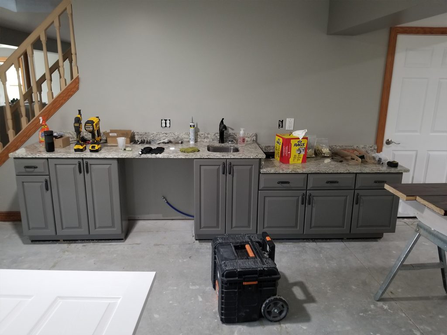
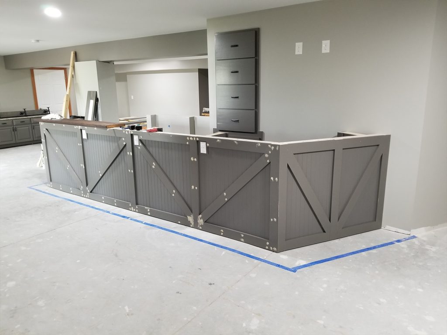
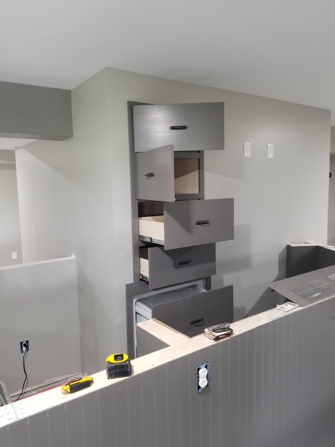
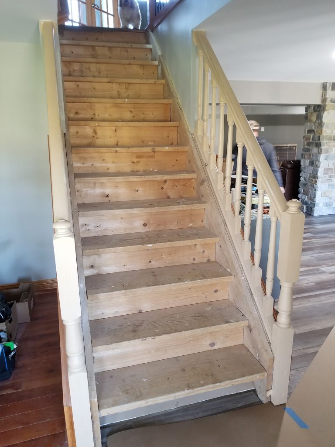
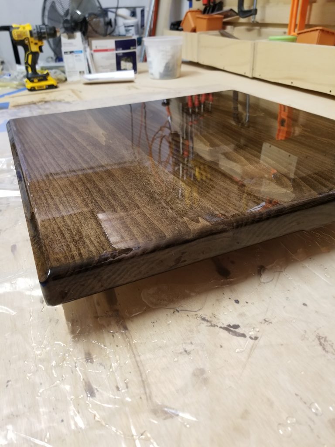
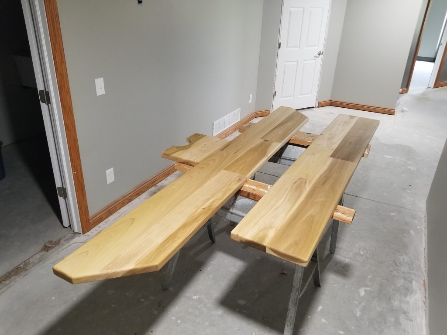
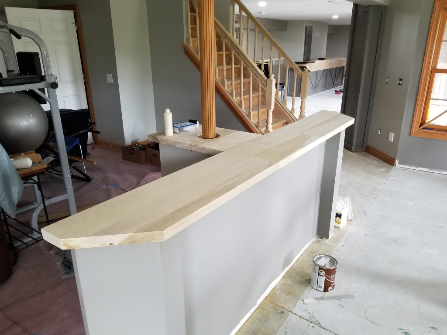
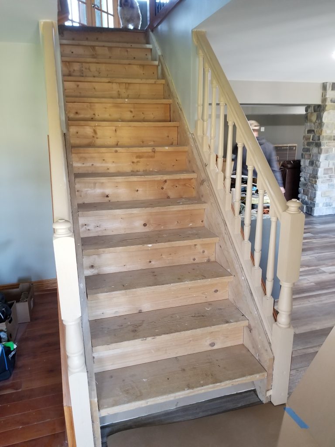
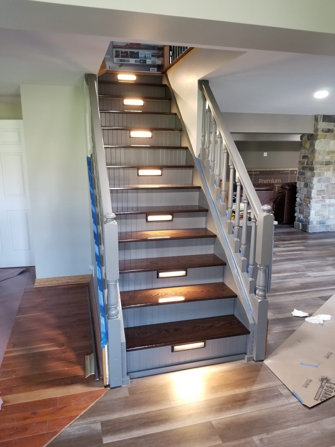
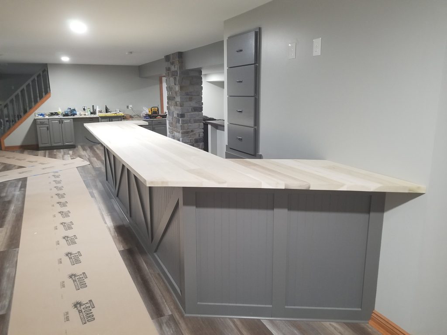
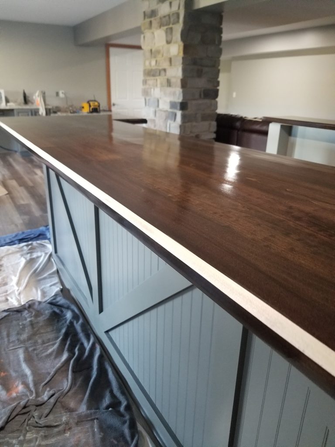
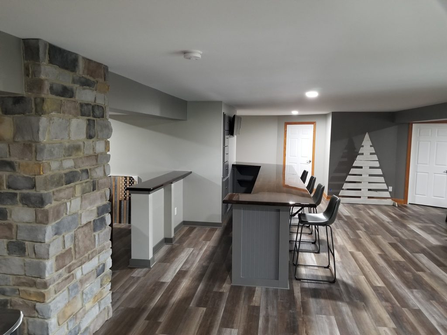
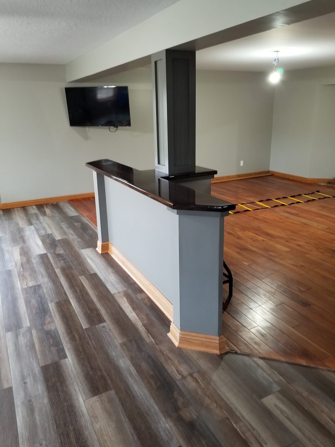
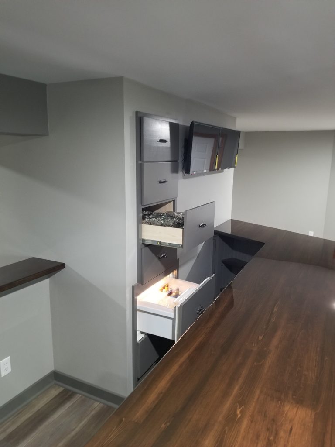
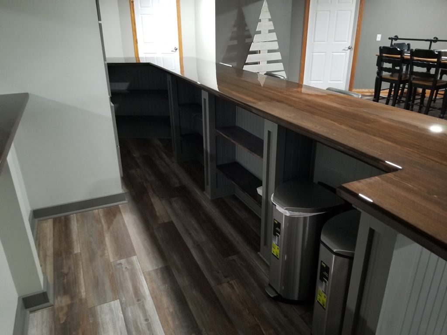
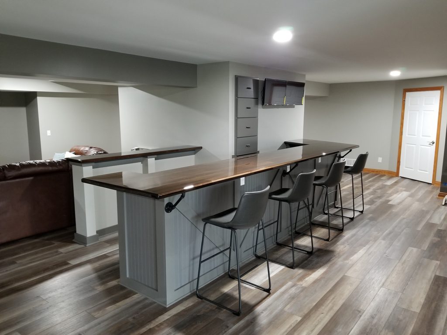
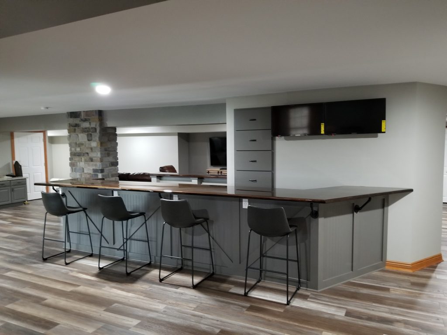
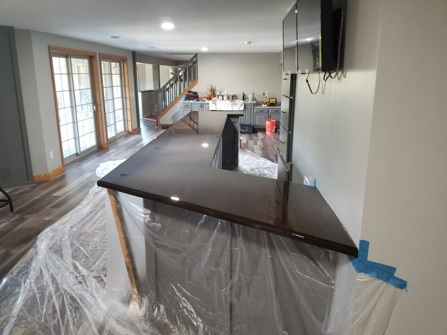
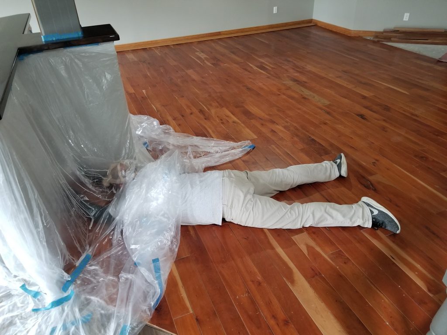
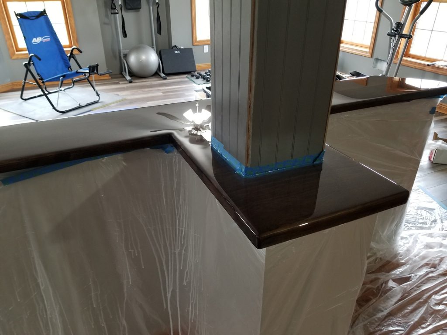
Recent Comments